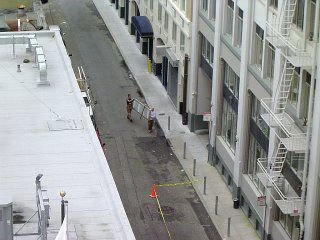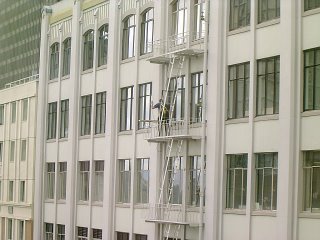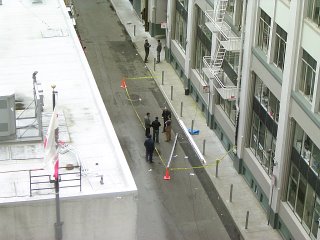FCSF CONSTRUCTION - DAY NINETY TWO
So close? Sure we are. Or should I say the Melander Architect's, Inc. and Principal Builders are soooo close. The space will be delivered in less than two weeks. Furniture and final(?) wiring will be completed after that(don't ask me to define "soon").
Items of note:
Counters, cabinets, and shelving are in.
Ceiling tiles are in the Edit Suites.
Light fixtures are in - mostly.
And the Signature Feature: the sliding glass doors from C-Living were delivered on Thursday.

(UPDATE: THE PICTURE ABOVE IS FROM THE C-LIVING SITE AND IS NOT OUR OFFICE. ALTHOUGH IT IS QUITE SIMILAR TO THE BANK OF SLIDING DOORS THAT WILL MAKE UP THE EDIT SUITE ALLEY.)
The rails for the doors were too long for the freight elevator. Caution tape and harnesses were deployed to get the rails up to the 7th floor of 500 Sansome. They were hoisted using the he-man strength of a 6'8 worker up the side of the building, over the fire escape and through the window of the future AVID3.
See Tim Fender's action shots below.






Items of note:
Counters, cabinets, and shelving are in.
Ceiling tiles are in the Edit Suites.
Light fixtures are in - mostly.
And the Signature Feature: the sliding glass doors from C-Living were delivered on Thursday.

(UPDATE: THE PICTURE ABOVE IS FROM THE C-LIVING SITE AND IS NOT OUR OFFICE. ALTHOUGH IT IS QUITE SIMILAR TO THE BANK OF SLIDING DOORS THAT WILL MAKE UP THE EDIT SUITE ALLEY.)
The rails for the doors were too long for the freight elevator. Caution tape and harnesses were deployed to get the rails up to the 7th floor of 500 Sansome. They were hoisted using the he-man strength of a 6'8 worker up the side of the building, over the fire escape and through the window of the future AVID3.
See Tim Fender's action shots below.







0 Comments:
Post a Comment
<< Home