FCSF CONSTRUCTION • DAY TWENTY-THREE
More pics, just four days after the last round.
The wide open 10,000+ square footage looks damn small
all of a sudden.
All rooms have taken shape: MCR, Distribution offices, edit suites,
Jon's solarium, finishing rooms, Carl's room of mirrors, lounge,
and kitchen.
Items of note:
Framing 99% complete - Even the Edit Cages.
Floors sealed.
Electrical stuff happening - "220, 221. Whatever it takes."
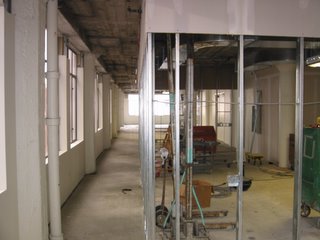
MCR & SHIPPING IN FOREGROUND
RECEPTION, CONFERENCE ROOM IN BACKGROUND
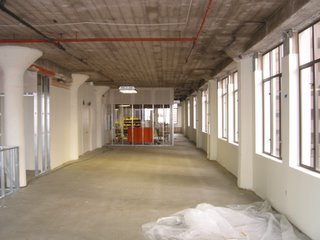
REVERSE LOOKING BACK THRU RECEPTION
INTO DISTRIBUTION
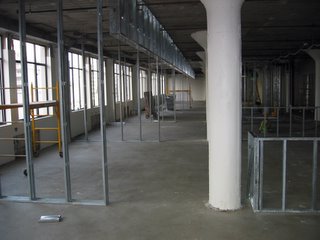
EDIT SUITES ON LEFT
SHORT KITCHEN WALL ON RIGHT
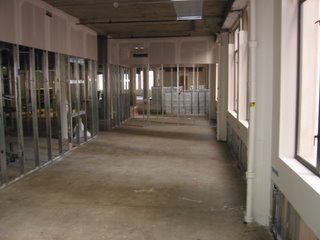
DISTRIBUTION - MCR ON LEFT
STEPHEN'S CAGE IN BACKGROUND
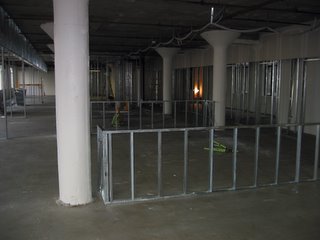
SHORT WALLS OF KITCHEN FRAMED
WITH LOUNGE BEYOND SECOND WALL
JON & PRODUCER'S OFFICES ON RIGHT
The wide open 10,000+ square footage looks damn small
all of a sudden.
All rooms have taken shape: MCR, Distribution offices, edit suites,
Jon's solarium, finishing rooms, Carl's room of mirrors, lounge,
and kitchen.
Items of note:
Framing 99% complete - Even the Edit Cages.
Floors sealed.
Electrical stuff happening - "220, 221. Whatever it takes."

MCR & SHIPPING IN FOREGROUND
RECEPTION, CONFERENCE ROOM IN BACKGROUND

REVERSE LOOKING BACK THRU RECEPTION
INTO DISTRIBUTION

EDIT SUITES ON LEFT
SHORT KITCHEN WALL ON RIGHT

DISTRIBUTION - MCR ON LEFT
STEPHEN'S CAGE IN BACKGROUND

SHORT WALLS OF KITCHEN FRAMED
WITH LOUNGE BEYOND SECOND WALL
JON & PRODUCER'S OFFICES ON RIGHT

0 Comments:
Post a Comment
<< Home